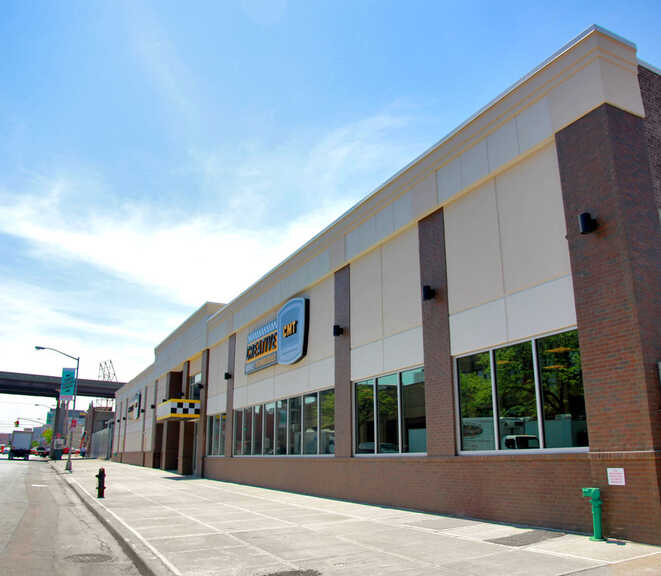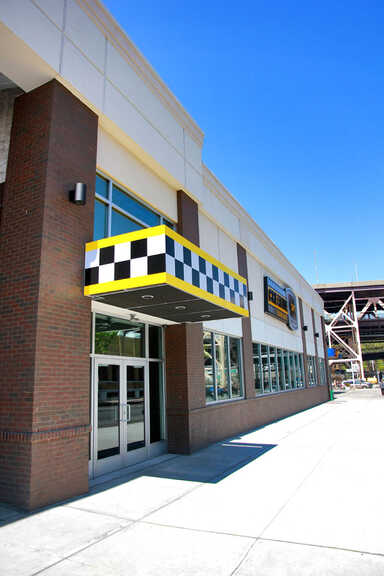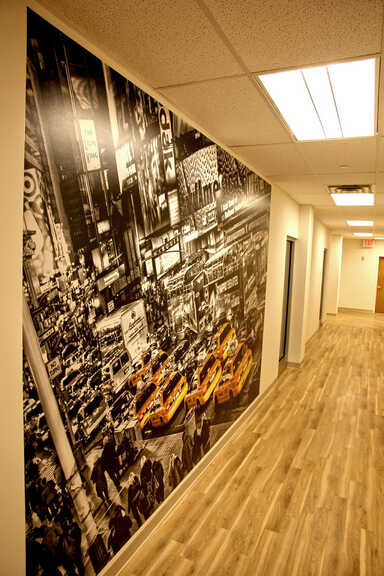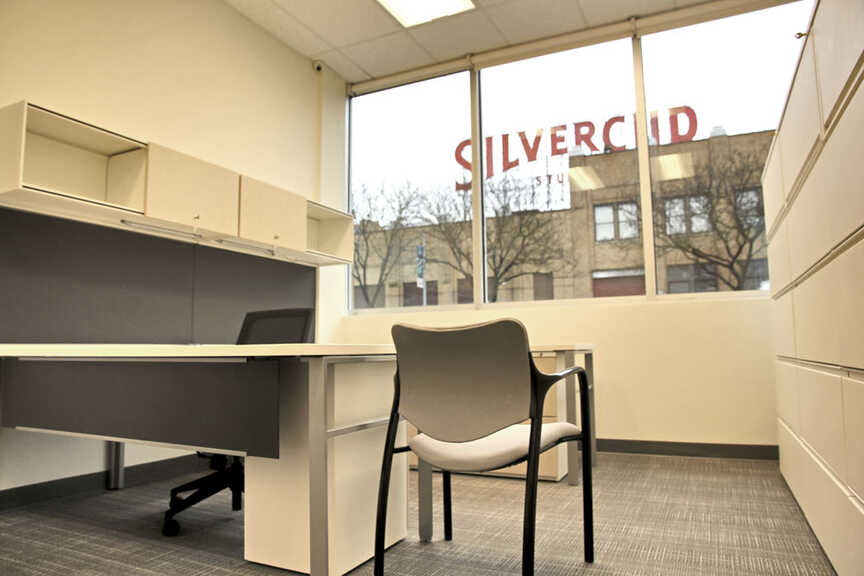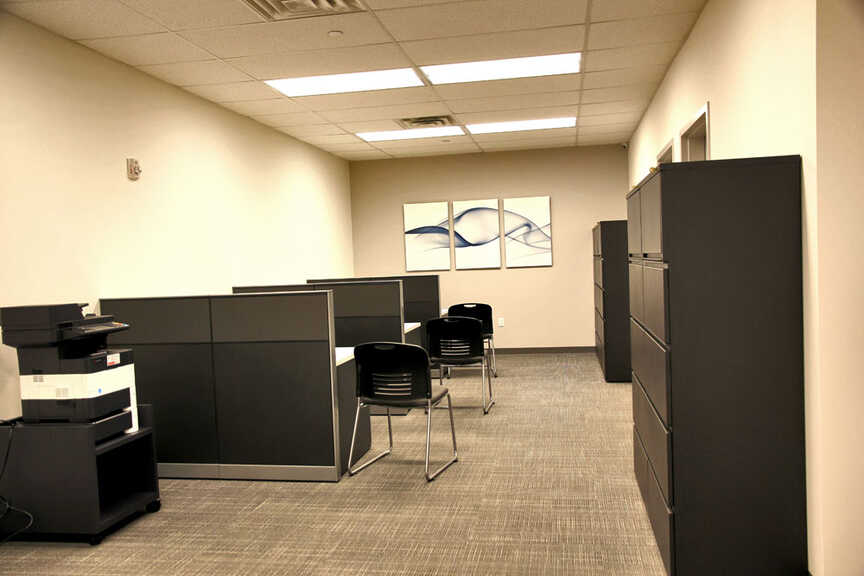19th Century buildings fortified and unified for 21st Century working.
- Size
- 40,000 square feet
- Type
- New Construction
- Location
- Long Island City, NY
- Highlights
-
- Updating 1800s construction for modern use
- Unifying disparate constructions and usage into a cohesive whole
Two 20,000 square foot buildings built in the late 1800’s were part of this construction project awarded to Aurora by the CMT Group in Long Island City. Connected by a covered breezeway, there were considerable structural concerns that required attention prior to starting the overall construction process. Fortifying, re-imagining, and renovating this original architecture required separating the two buildings by eliminating the front and rear walls of the breezeway, while retaining the covered alleyway. The facility further segregated the space by usage, dedicating one building to executive suites, customer service and tech support, while reconfiguring the other building as the installation area for all serviced vehicles. New construction for the primary office space was created to unify all elements into one functioning building and included:
- New utilities
- Continuous perimeter insulation
- LED lighting
- Lobby
- Luxury vinyl flooring
- Impact resistant glazing
- ~5,000 SF of storage space at the rear of the building
