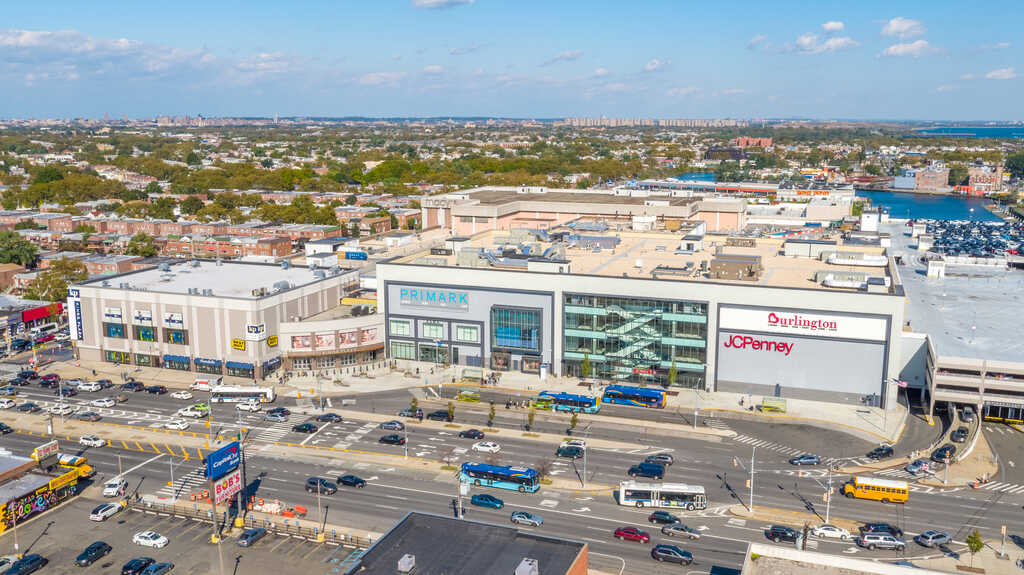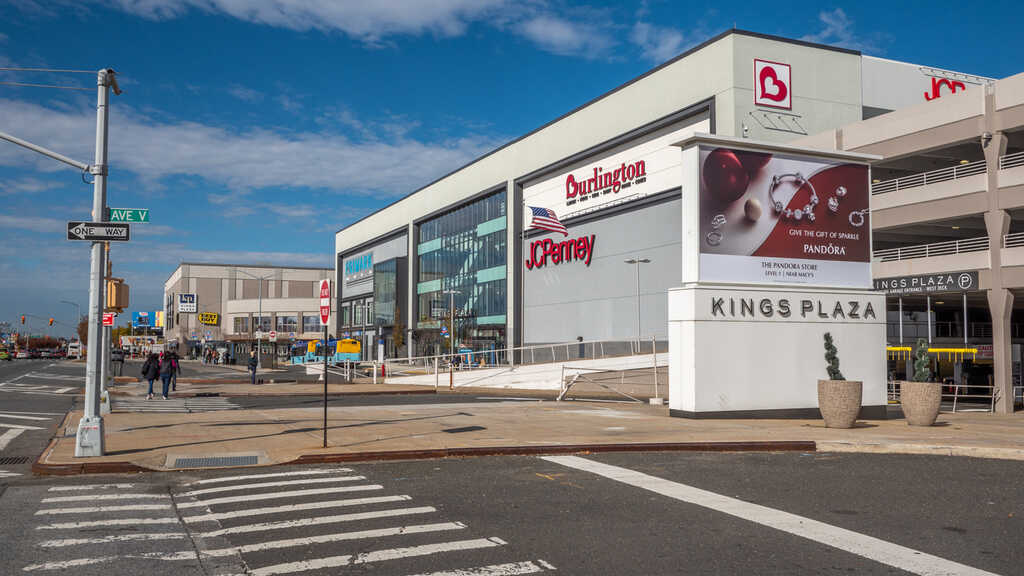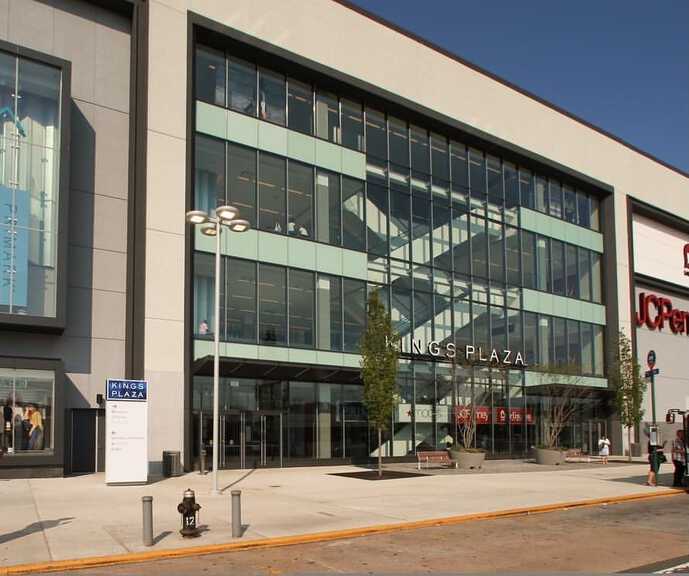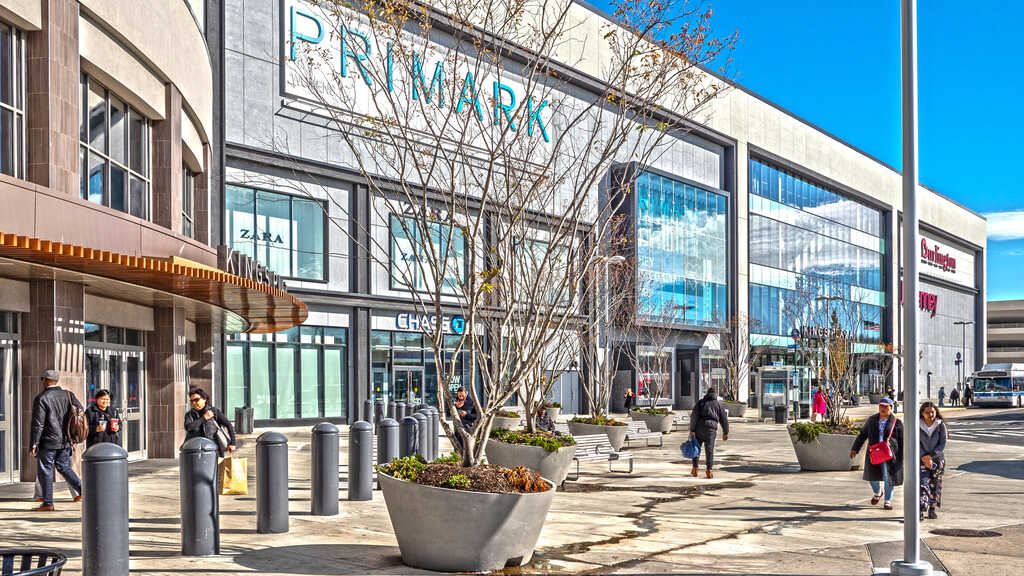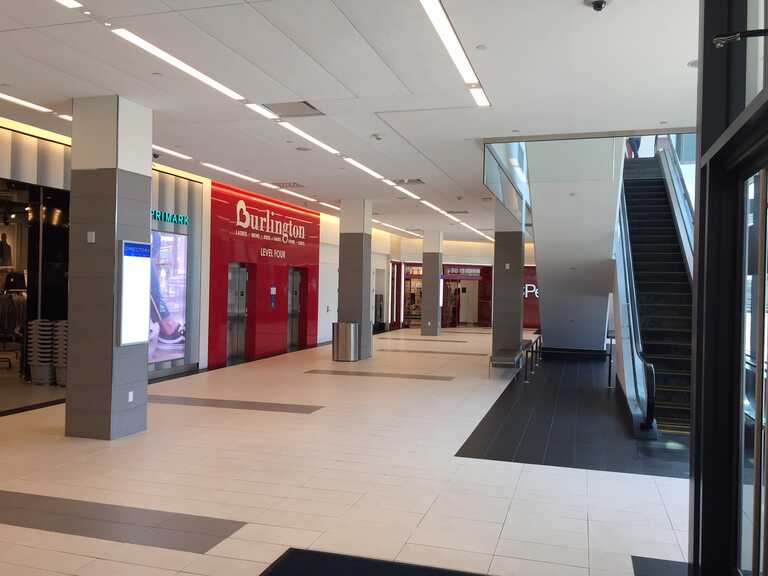We made sure construction didn’t stop the buses at the bus stop.
- Size
- 360,000 square feet
- Type
- Renovation
- Location
- Brooklyn, NY
- Highlights
-
- Complete gut and renovation
- Smart communications
- Exterior facade constructed without interrupting busiest bus station in the MTA
Aurora’s second project with Macerich was the renovation of a vacated Sears building at the Kings Plaza mall in Brooklyn, NY. As a complete gut and renovation of a four-story concrete building anchored to the existing mall, it presented it’s share of surprises and complex challenges as follows:
- Demolition of the exterior facade and 360,000 sf of interiors
- New Flashbush Ave facade
- 12 New escalators and 12 elevators
- Complete roof replacement
- Utility and fire alarm upgrades for all four floors
- Extensive coordination for all major tenant utilities, roof-top equipment, vertical transportation, duct shafts, and fire alarm integration
- Coordination around the MTA bus schedule (front of the mall is a major hub for the Brooklyn Bus Line)
- Extensive planning with the mall’s operations and MTA to ensure uninterrupted service
- Implementation of an accelerated schedule to accommodate design changes mid-construction
- Project completed on time in less than seven months
