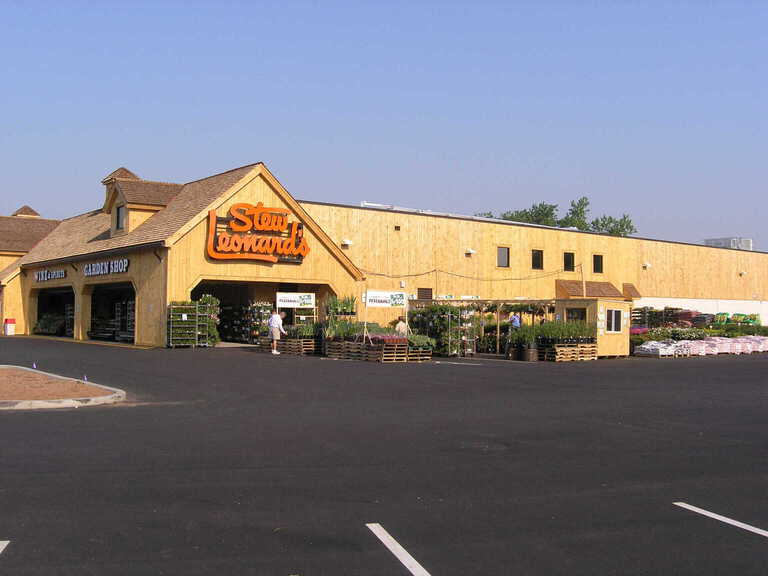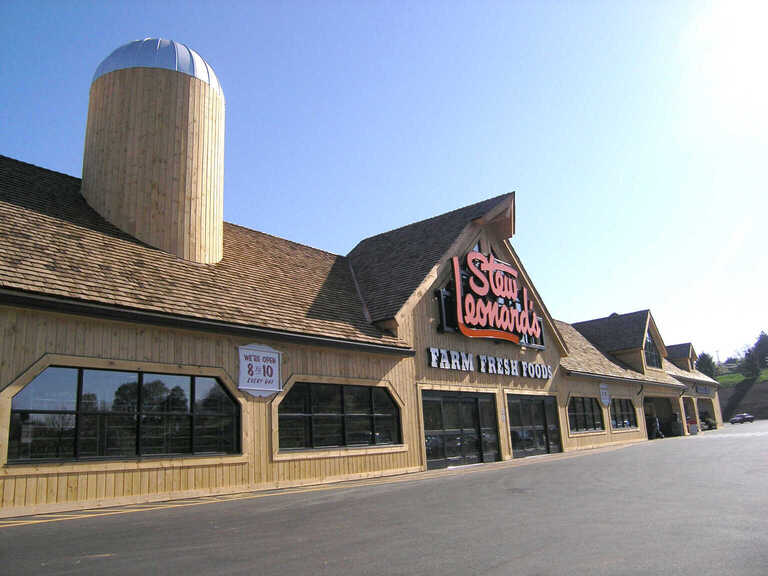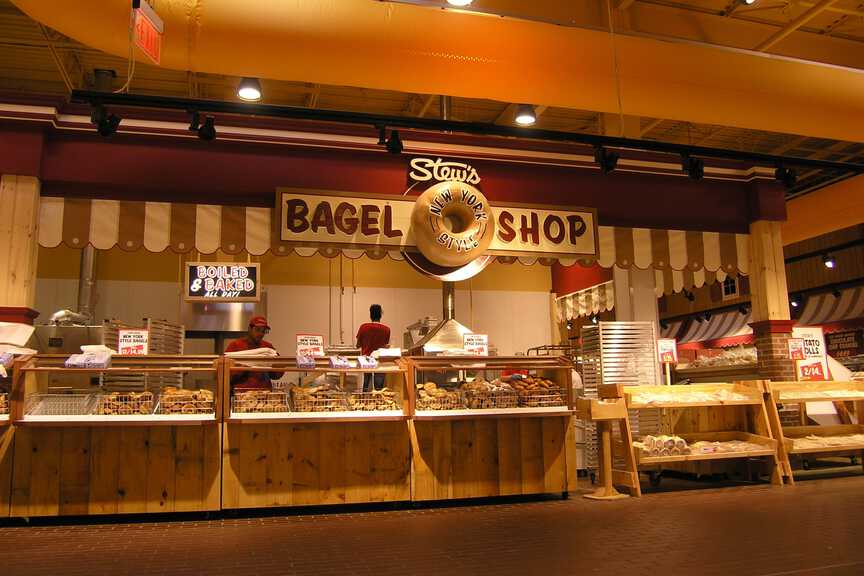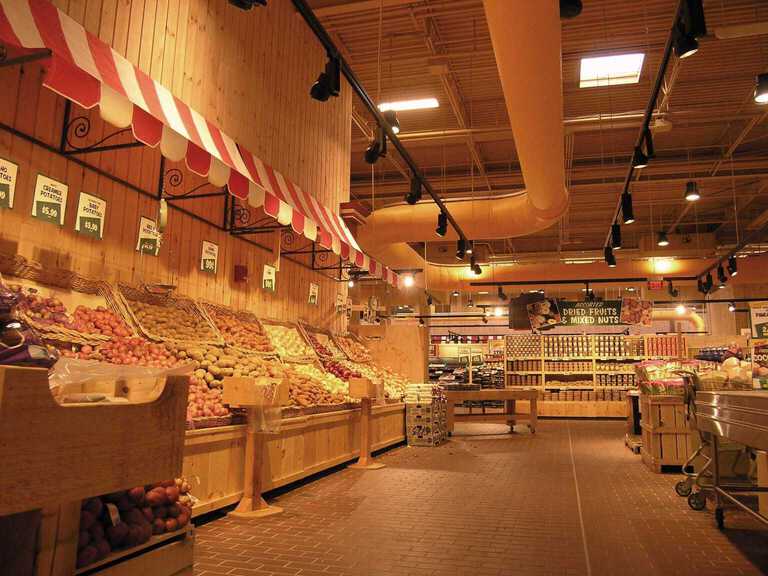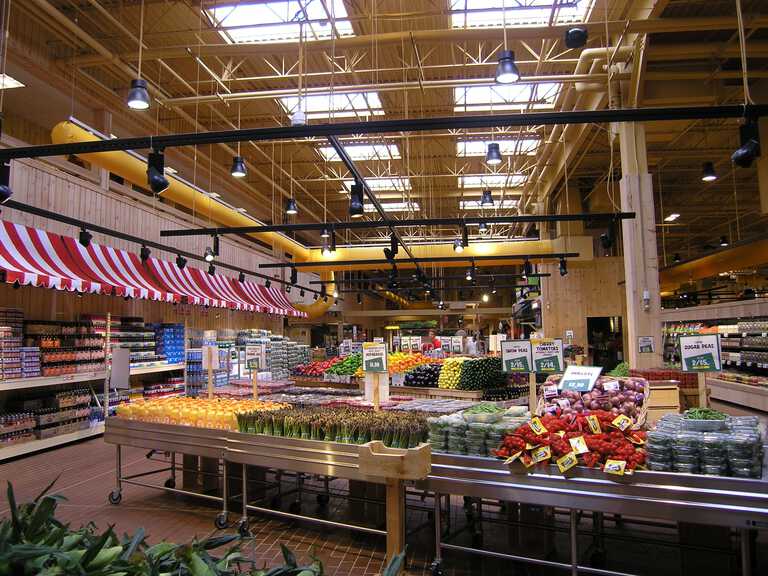Extreme renovation for the “Disneyland of Dairy Stores.”
- Size
- 120,000 square feet
- Type
- New Construction
- Location
- Newington, CT
- Highlights
-
- Eco-friendly refrigeration
- Elaborate build-outs
- High-end wood finishes
Aurora was selected as the Construction Manager for a structurally problematic renovation to create a Stew Leonard’s in Connecticut. We recruited special structural engineers to assess and rectify the existing structure to make sure the new build could safely support the elaborate barn decor, animatronic robotic animal shows, refrigeration and bakery equipment that makes Stew Leonard’s the “Disneyland of Dairy Stores.”
This project had a lot of unique features that required experienced creativity to overcome existing structural limitations, eco-friendly impact, and efficient delivery.
- Refrigeration, heating and cooling systems used an eco-friendly glycol mixture
- Glycol in-slab floor heating system installed to improve the shopping experience in-store and in the main entrance
- Independent support structure for the animation platforms, falsework and fake canopies were necessary because no additional weight could be hung off the existing roof structure
- In addition to the build in Newington, Aurora managed the construction of two 10,000SF wine stores in Clifton and Paramus, New Jersey.
- Wood flooring, wood walls and a custom floating wood egg crate ceiling system with high-intensity track lighting throughout the sales floor
- Wooden display shelving throughout
- Creation of the cedar “Wood Room”, for the highest quality wines with controlled temperature and humidity
