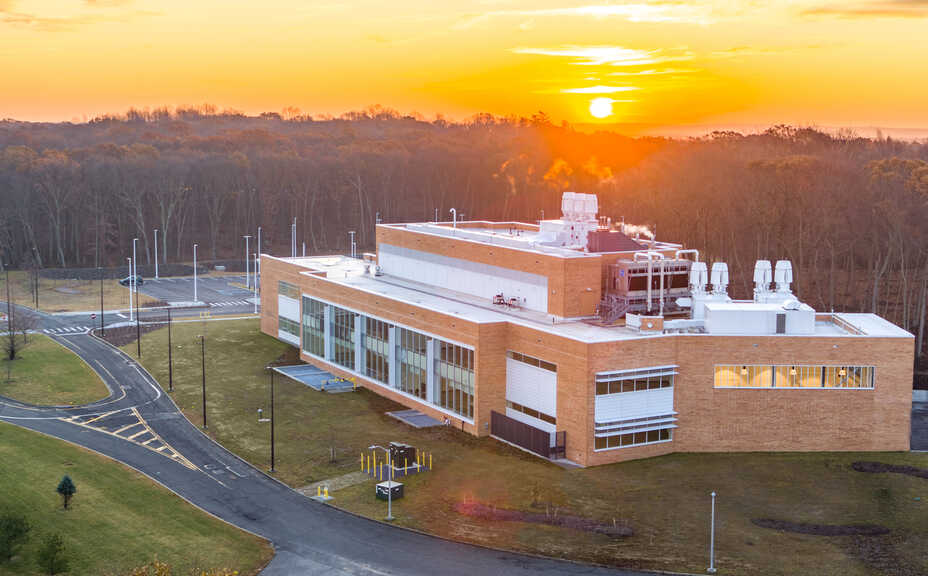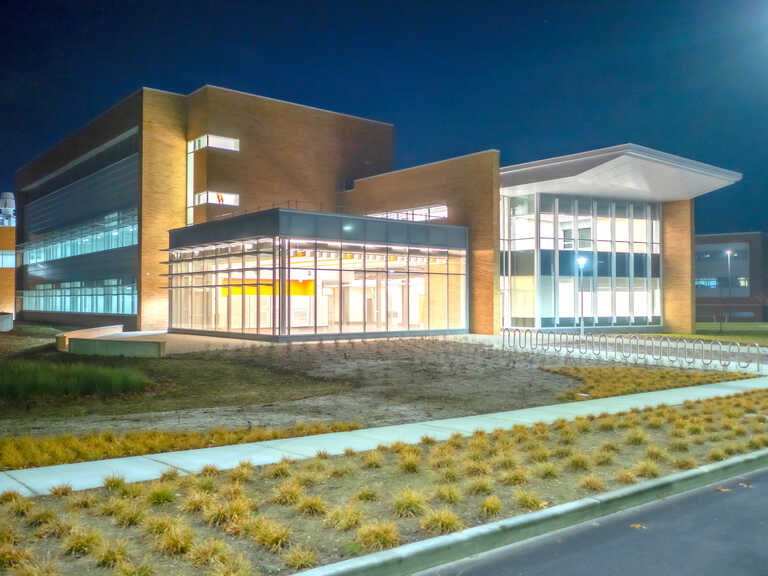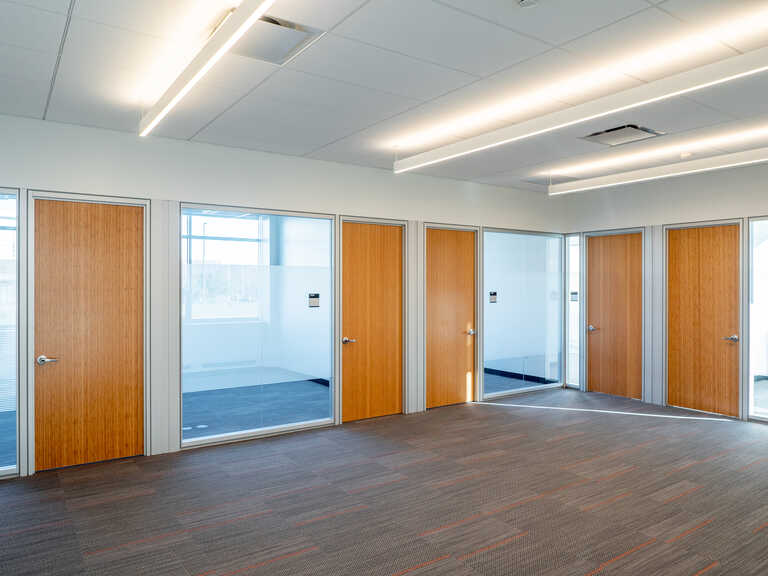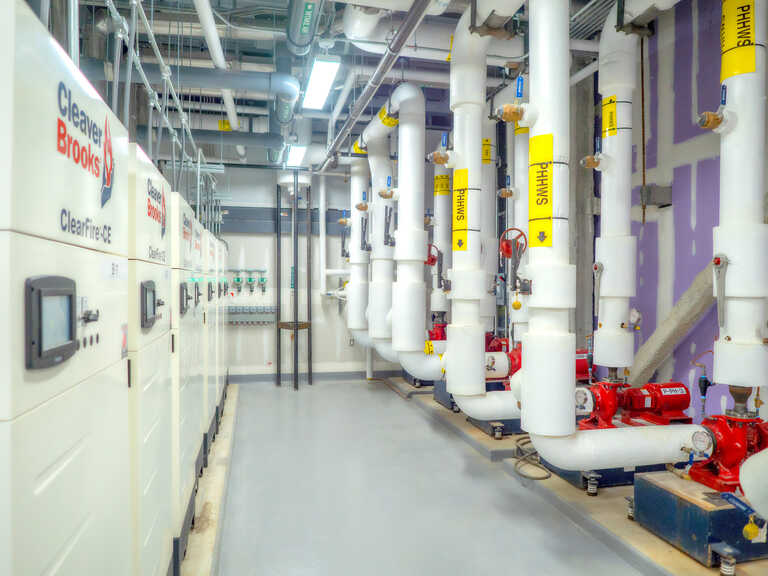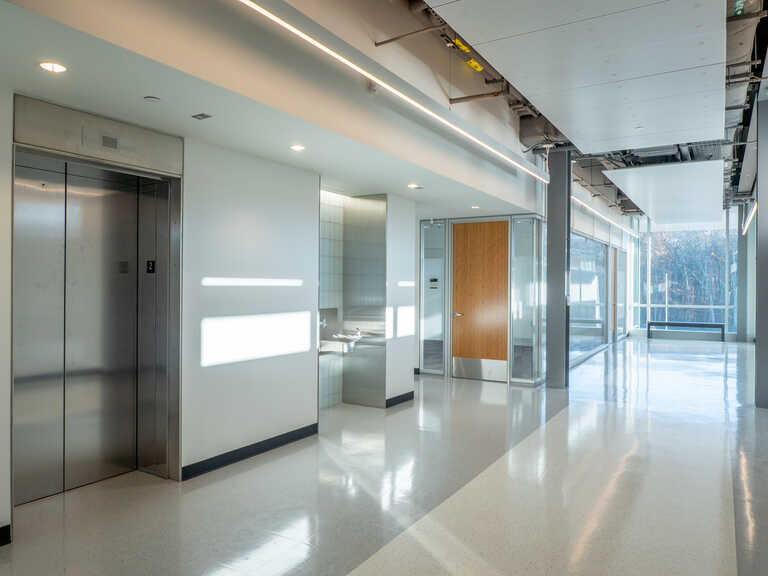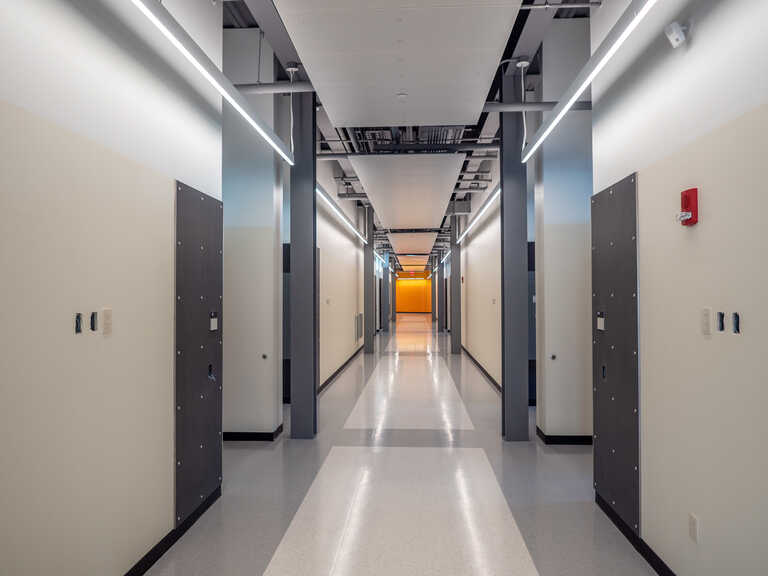A life science building to focus on research.
- Size
- 57,000 square feet
- Type
- New Construction
- Location
- Stony Brook, NY
- Highlights
-
- Customizable exhibit space & labs
- Design flexibility
- Ultramodern incubator and lab space
After two successful builds, Stony Brook University engaged Aurora Contractors as the lump sum General Contractor for a third project, the Stony Brook Innovation and Discovery Center.
A core and shell build, the design was created to allow tenants fit outs to best serve their individual researching needs.
Common areas like the lobby are formatted to be flexible and showcase the research. With a break out exhibit space featuring a skylight two stories above the stone finished ground floor and custom perforated steel partitions, this construction focuses attention on the exhibits where they should be.
Also included in the construction:
- Two-story open lab to accommodate large research equipment
- Finished office space
- Conference rooms
- Individual lab spaces prepped to conform to tenants specific requirements
