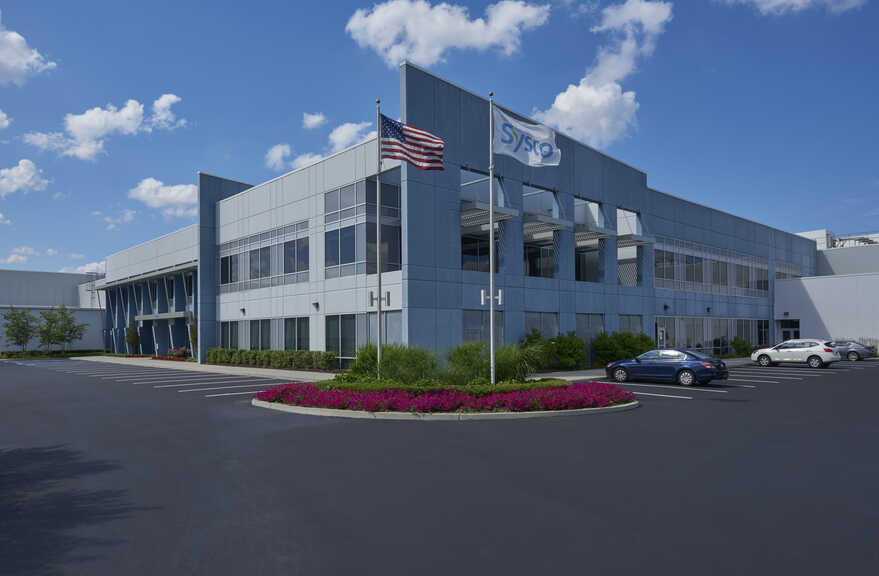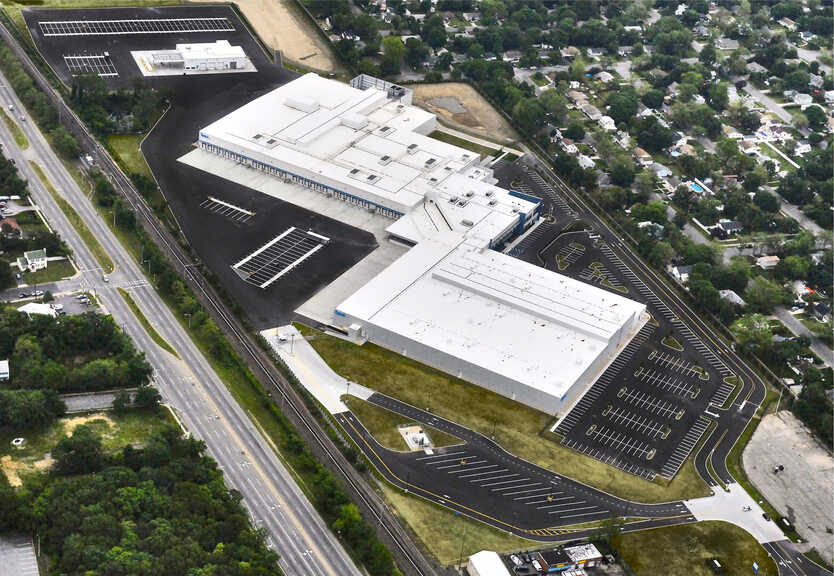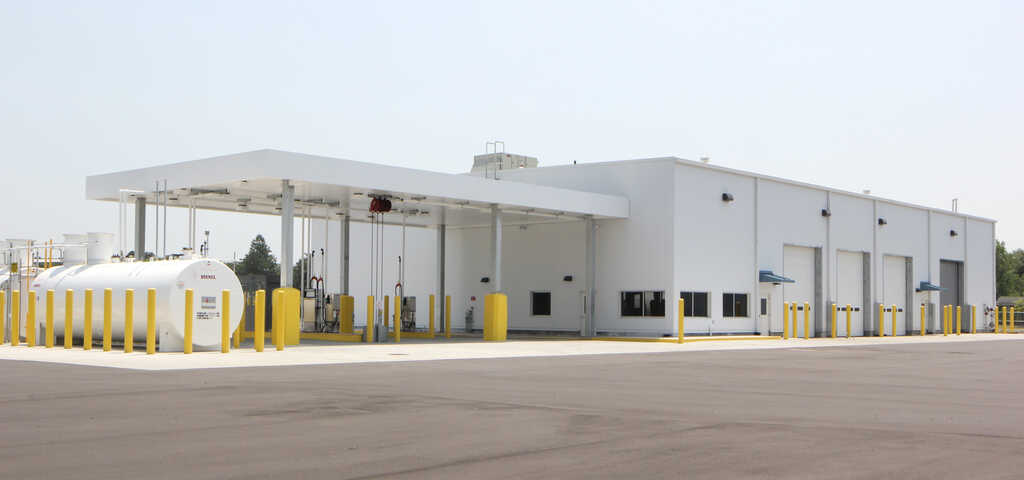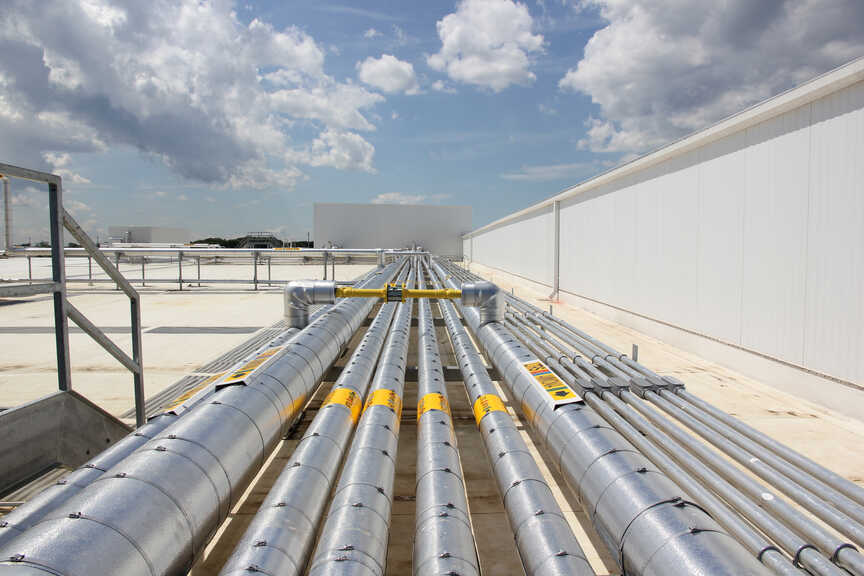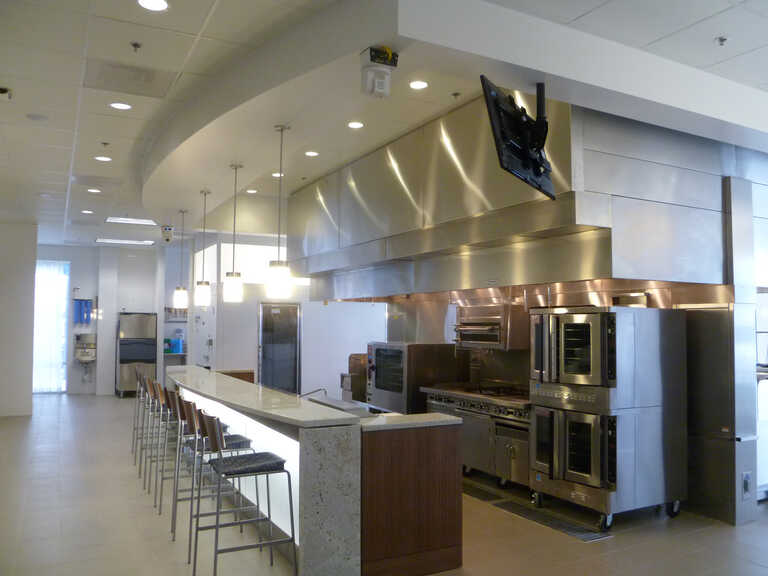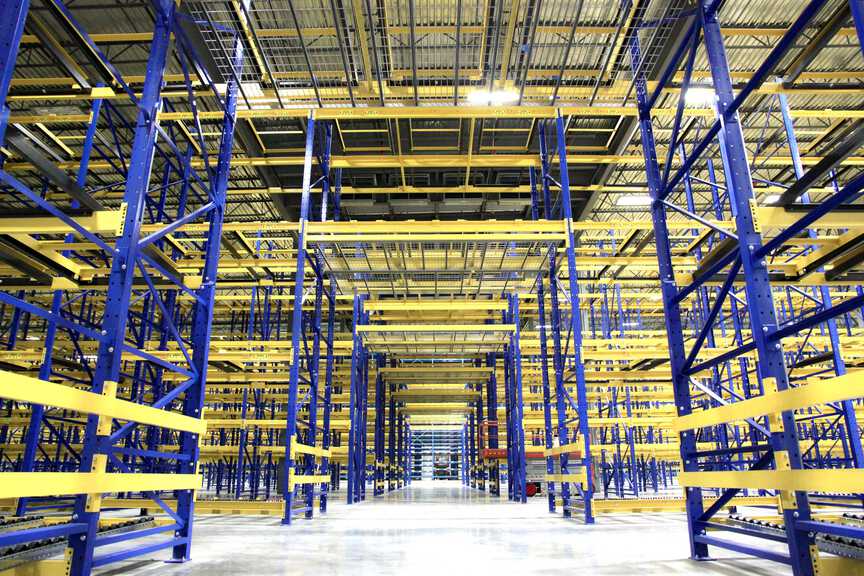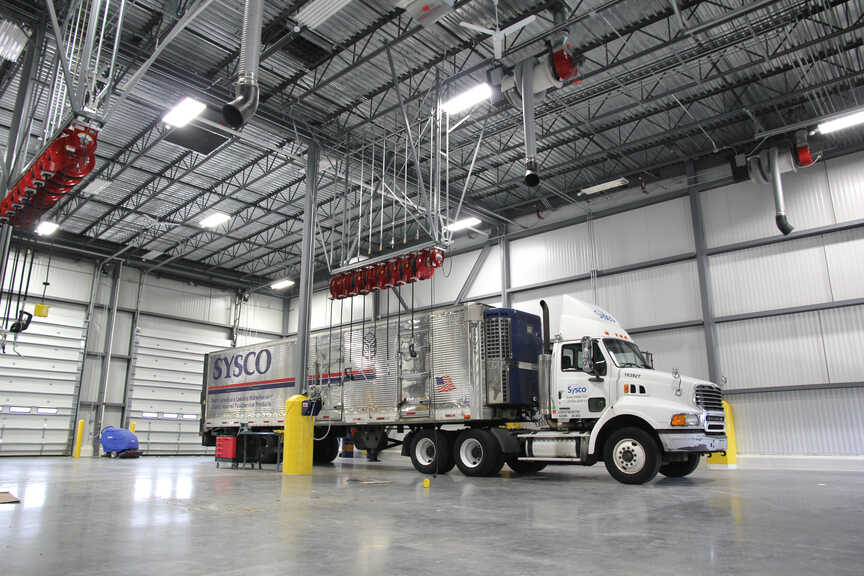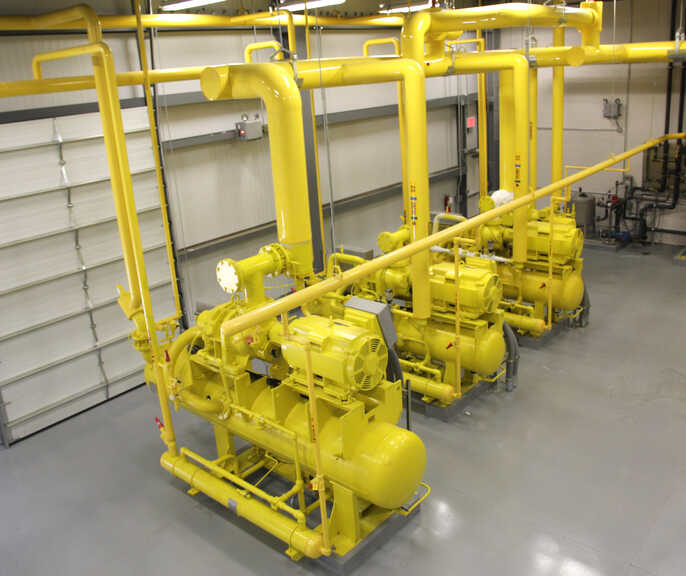Cold storage integrated distribution center.
- Size
- 420,000 square feet
- Type
- Design / Build
- Location
- Central Islip, NY
- Highlights
-
- Freezer, cooler, dry warehouse, and corporate offices
- Hydrogen fueling station
- Vehicle maintenance facility
Sysco, the nation’s largest food service distributor, engaged Aurora for a Design/Build project at their new Islip warehouse facility and distribution center servicing Long Island and the greater metropolitan area. At 420,000 SF, it included a freezer, cooler, dry warehouse, and corporate offices.
Integrating the cold storage needs with offices, vehicle maintenance and distribution requirements was an opportunity to apply state-of-the-art systems and bold construction solutions. Key features of the build include:
- Ammonia refrigeration, radiant heat, and dry sprinkler systems for the freezers and coolers
- Hydrogen fueling station on site with two indoor refueling stations powering all fork-lifts and pallet trucks that reduces the recharge time to 3 minutes
- Full-service vehicle maintenance facility, fueling station, and truck wash with an intricate reclamation system
- Super flat polished concrete flooring in the freezer, cooler and dry storage designed to allow 30 feet of racking and heavy pallet truck and forklift use
- 20,000 SF ice cream storage area kept at -20 degrees
- High-speed doors in the freezer and cooler areas that open and close in 1.5 seconds, allowing minimal thermal breaks at these thresholds
- Building wide back-up generator system insuring 100% operational and self-sufficiency in the event of power loss
- Integrated Loading Dock System with overhead door, dock leveler and truck lock to create the safest dock system possible
