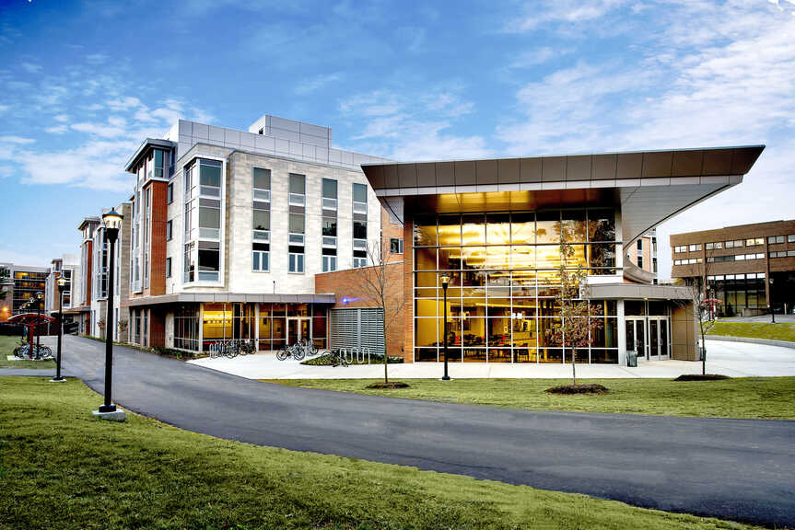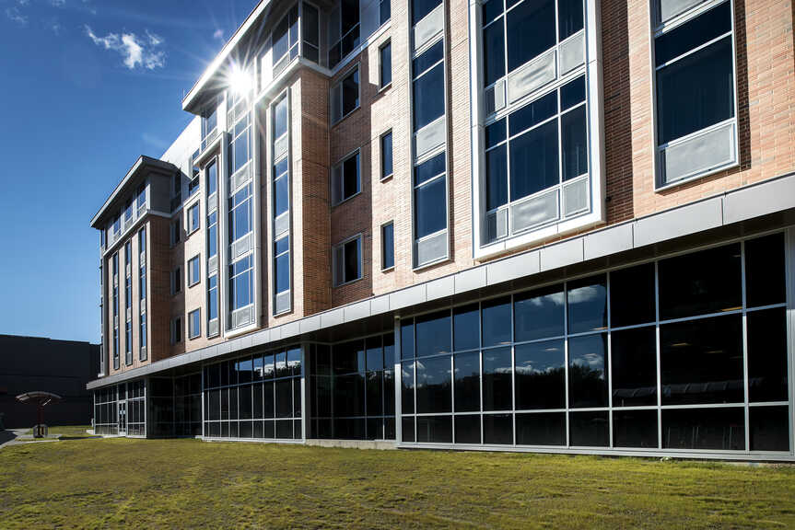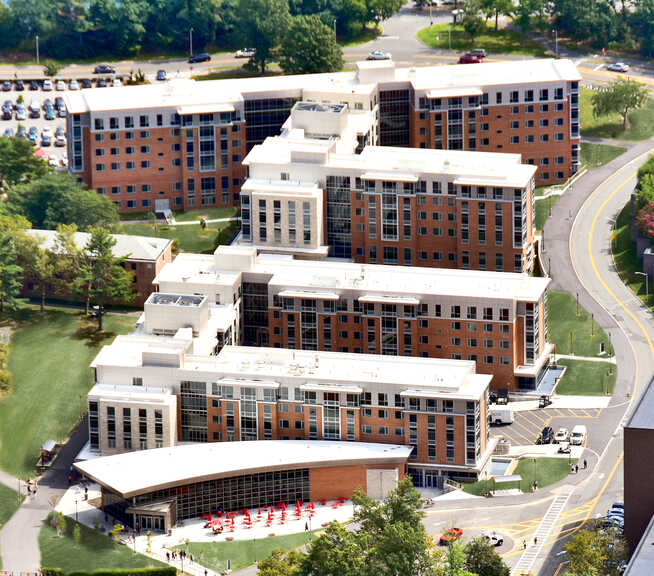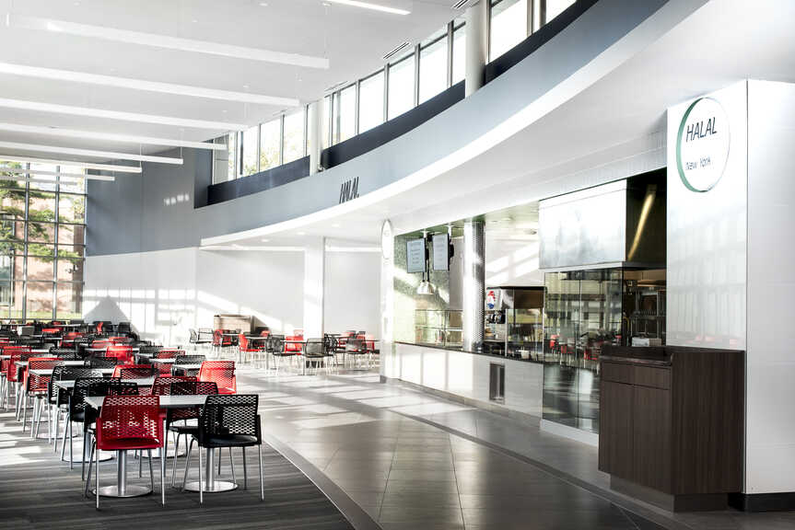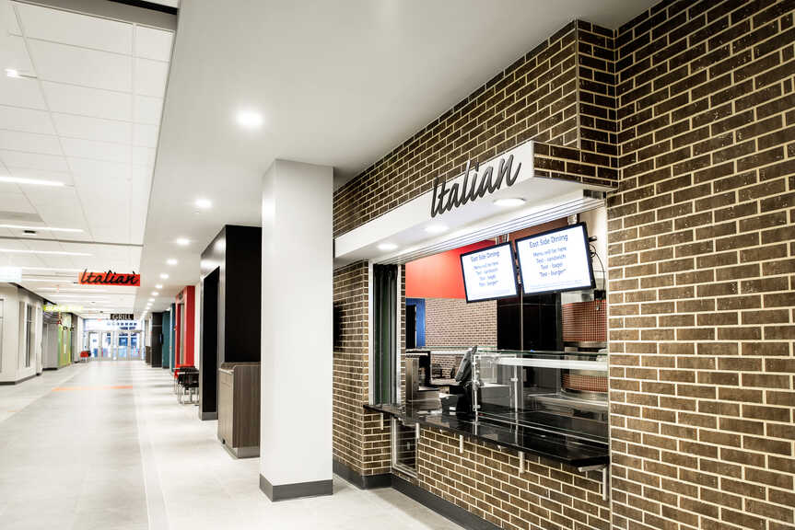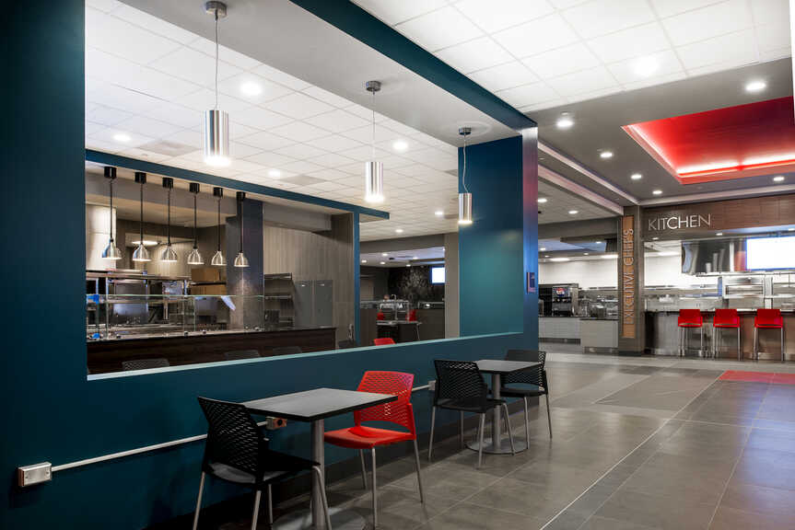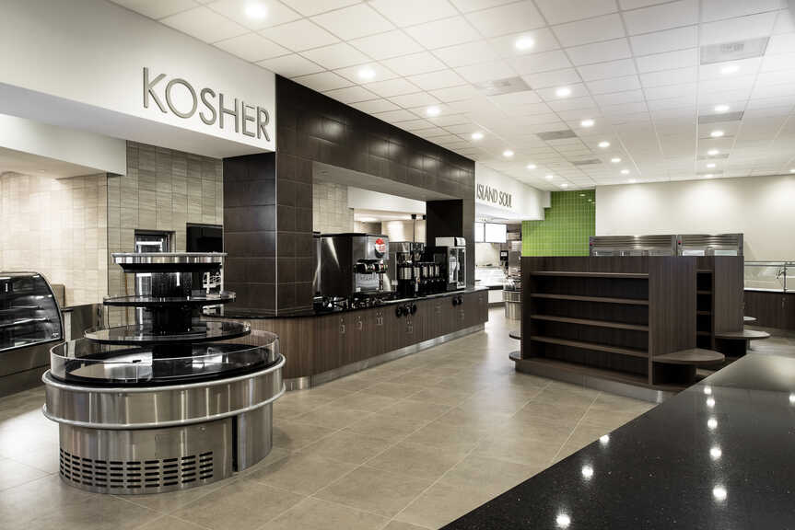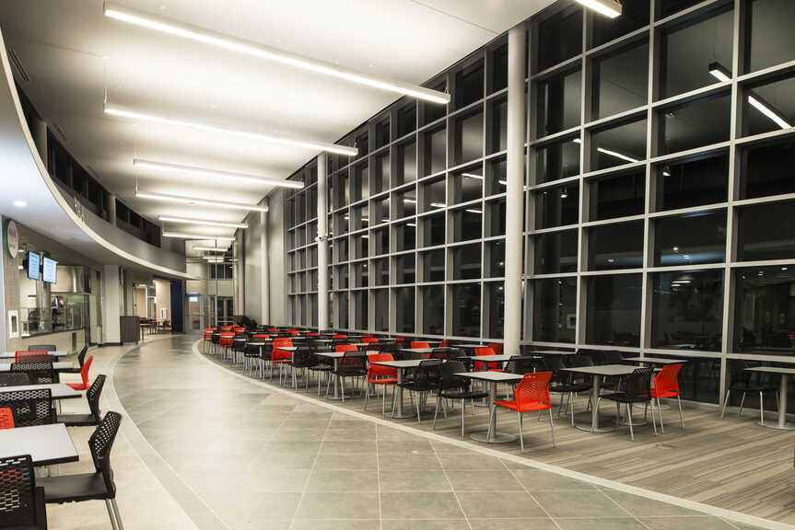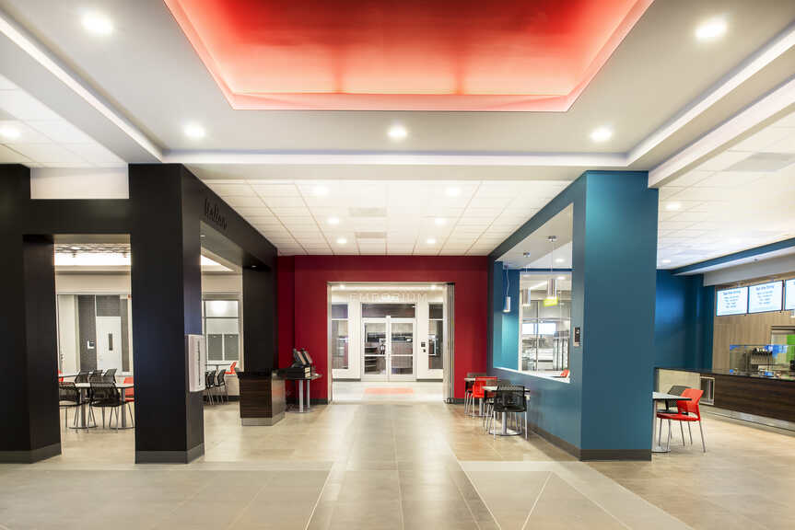Stony Brook’s flagship dormitory & dining facilities built with style.
- Size
- 348,000 square feet
- Type
- New Construction
- Location
- Stony Brook, NY
- Highlights
-
- LEED Gold
- Complex Coordination
- 760 bed
- 12 kitchen
Aurora partnered with SUNY Stony Brook to construct the largest campus housing project in the State University system. The objective of this project was to enhance residential life by using the dining hall area for more than just eating. Centrally located, beautifully designed, these lofty spaces are an extension of where students live, offering technology enabled meeting zones, social and recreational areas and plenty of natural light.
Of course, the actual construction of Chavez Hall, Tubman Hall and the East Side Dining complex, a five-story, four tower build with 300 suite-style rooms and 760 beds was a gargantuan undertaking.
Project features and challenges included:
- State of the art dining center
- 12 separate kitchens
- Construction in a very populated area on campus, surrounded by active buildings
- Gradually sloping grade
- Mechanical systems needed to dovetail into and between the residential systems in limited space
- Tied into an existing, aging, high temperature hot water system
- Maintaining hot water service during construction
- Modern architectural design including ironspot brick, cast stone and glass
- Unique curved shape and rising ceiling height dining hall
- New utility infrastructure and sitework
- LEED Gold
- Completed with M/WBE participation
